




308 condos with two to four bedrooms and penthouses from 1,326 to 6,138 square feet are available. S ituated on one of the building's 56 stories. Learn about the 8 available floor plans: A, B, C, C Mod, D, E, Penthouse 01, and Penthouse 02.
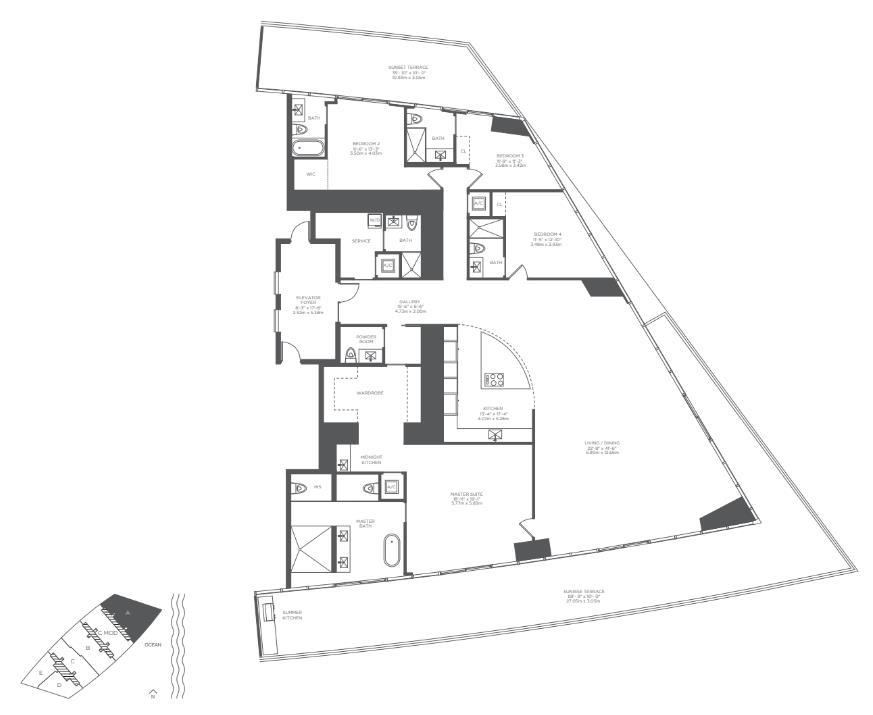
5.5 bathrooms, 4 bedrooms, and a service room
The internal space of Residence A is 3,640 to 4,150 square feet, while the terraces are 1,244 to 1,560 square feet. This apartment, which is on the 28th floor, has an interior space of 3,891 square feet and an outside space of 1,244 square feet.
Following the service room and powder room in the gallery off the entryway are the kitchen and living/dining room. The master bedroom, which includes a walk-in closet, a midnight kitchen, and a bathroom with a tub, shower, and toilet room, is located behind the kitchen.
The living room and master bedroom provide access to the sunrise terrace, which has a summer kitchen and views of the ocean. The three other bedrooms, each with a closet and a private bathroom with a tub or shower, are located on the opposite side of the apartment. The sunset terrace is accessible from the second and third bedrooms.
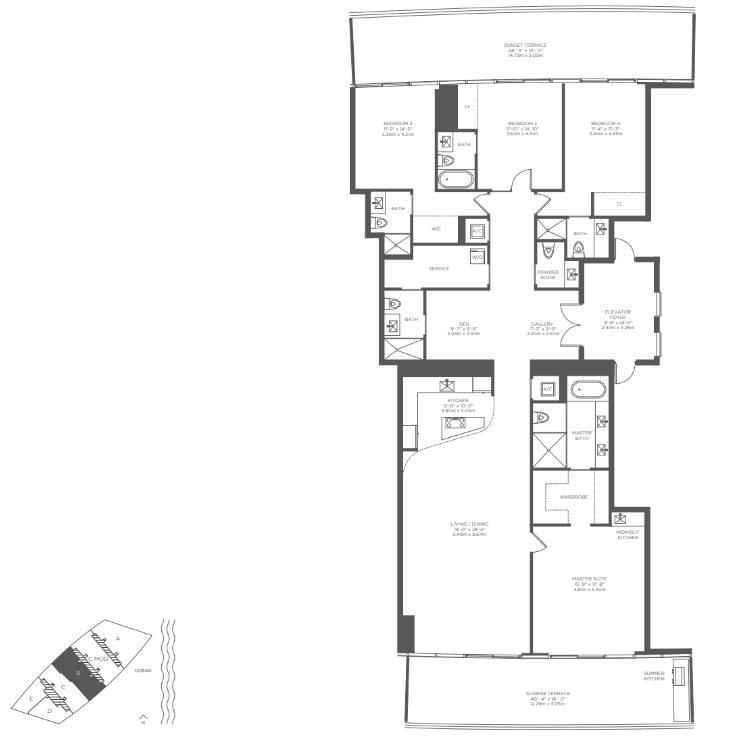
4 Bedrooms / 5.5 Bathrooms + Den + Service Room
The interior space of Residence B is 3,176 square feet, and its terrace is 886 square feet. The entrance leads into the den. The kitchen and living/dining room are located on the left. The master bedroom, which has a walk-in closet, a kitchenette, and a bathroom with a tub, shower, and toilet room, is the next room on the list. The living room and master bedroom both have access to the sunrise terrace, which has a summer kitchen and views of the ocean. The three further bedrooms, the service room, and the powder room are all located on the right side of the unit. Each of these bedrooms has a wardrobe, a private bathroom with a tub or shower, and access to the balcony for watching the sun set.
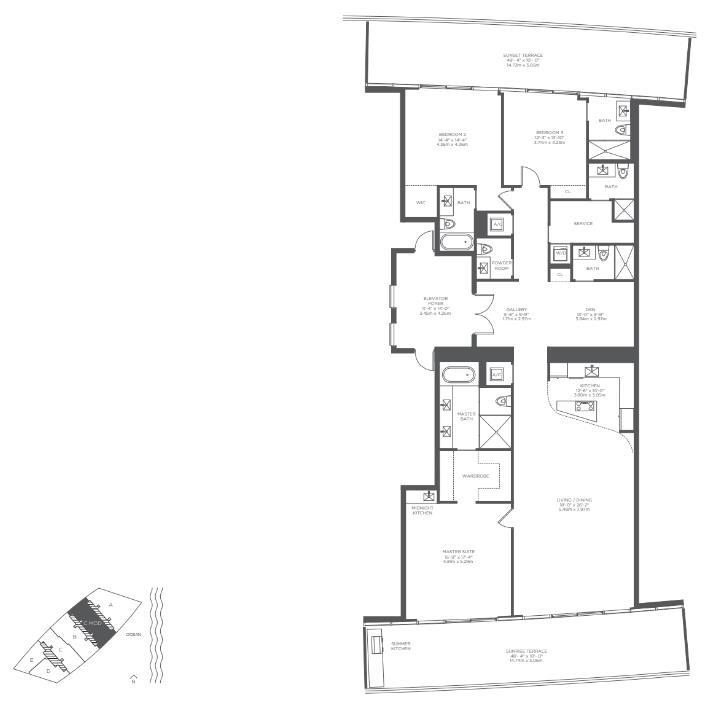
3 Bedrooms / 5.5 Bathrooms + Den + Service Room
Residences C Mod has a 3,050 square foot interior and a 969 square foot deck. The den is accessible from the entrance, and the living/dining room and kitchen are on the right. The master bedroom is the next room, and it has a walk-in closet, a kitchenette, and a bathroom with a bathtub, shower, and toilet space. The sunrise terrace, which has a summer kitchen and an ocean view, is accessible from both the living room and the master bedroom. The two further bedrooms, each with a closet and a separate bathroom with a tub or shower, as well as the powder room, bathroom, service area, are located on the left side of the unit.
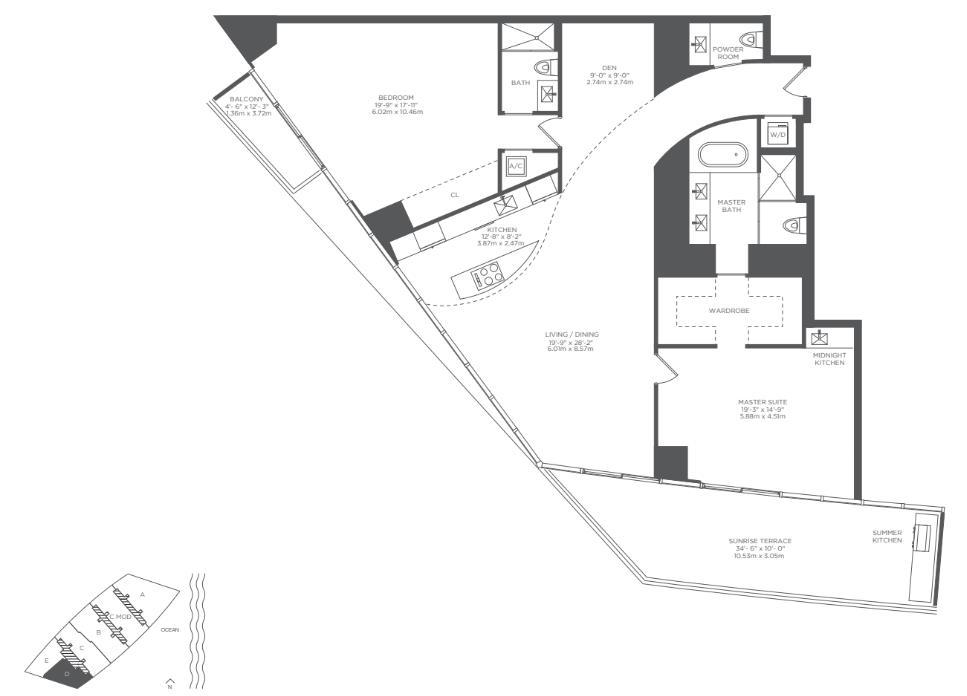
2 Bedrooms / 2.5 Bathrooms + Den
Residence D's terraces are 400 to 414 square feet in size and its interiors range from 1,796 to 2,065 square feet. The inside of this apartment, which is on the 53rd floor, is 2,065 square feet, while the exterior space is 400 square feet. The den, kitchen, and living/dining room are all accessible from the gallery. The master bedroom is located next to the living room and includes a walk-in closet, a midnight kitchen, and a bathroom with a tub, shower, and toilet room. Access to the sunset terrace with its summer kitchen is available from both the master bedroom and the living room.
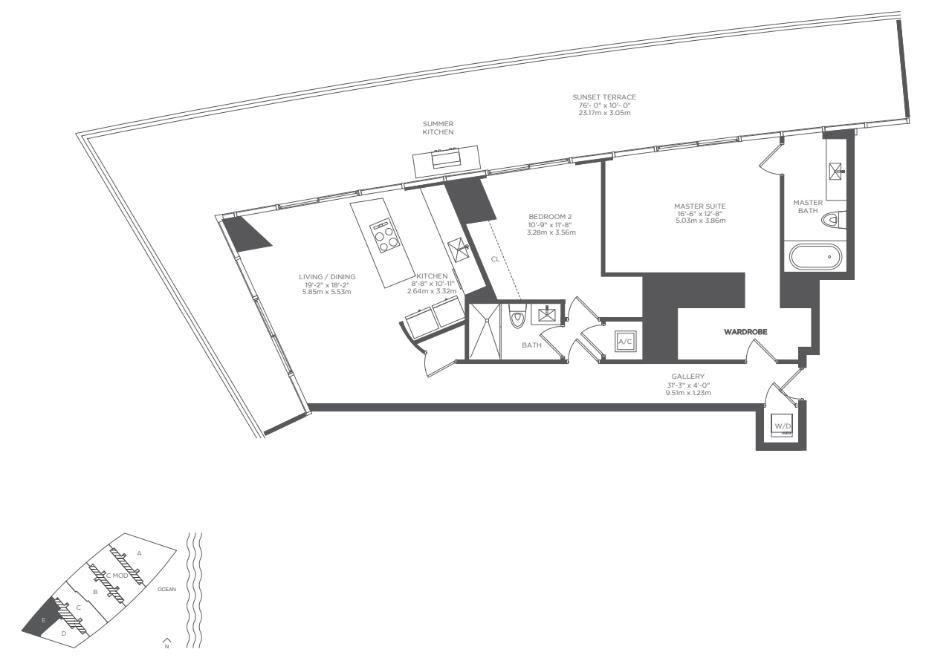
2 Bedrooms / 2 Bathrooms
The internal space of Residence E is 1,326 to 1,567 square feet, and its terraces are 898 to 1,123 square feet. This apartment, which is on the third story, has an interior space of 1,326 square feet and an outdoor space of 898 square feet. The kitchen, living room, and dining room are all accessible from the gallery, which also leads to the bedrooms. The second bedroom has a closet and a private bathroom with a shower, while the master bedroom has a walk-in closet and a bathroom with a bathtub. The living room and all of the bedrooms have access to the summer kitchen-equipped sunset patio.
CALL: +1 786-468-4380 |
Site uses cookie files for statistical observation. These files might be generated also by 3rd party (eg. Google Analytics). Website armanimiamiresidences.com does not use these files to identify its users. |
ContactArmani Residences Miami Sunny Isles Beach, FL 33160 |
Armani Residences |